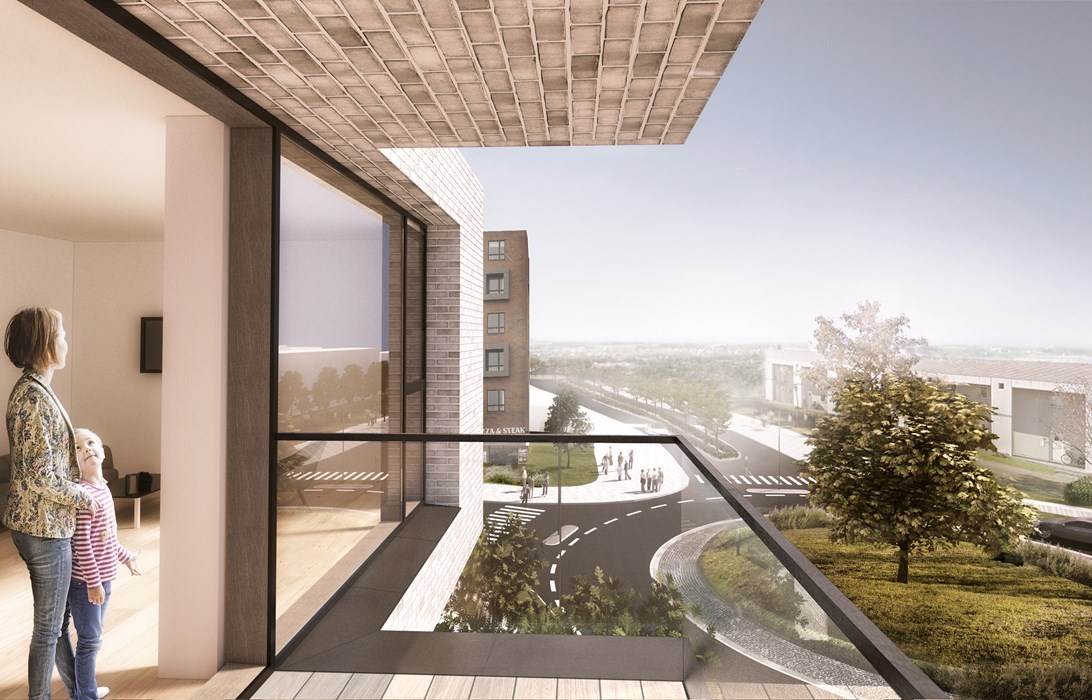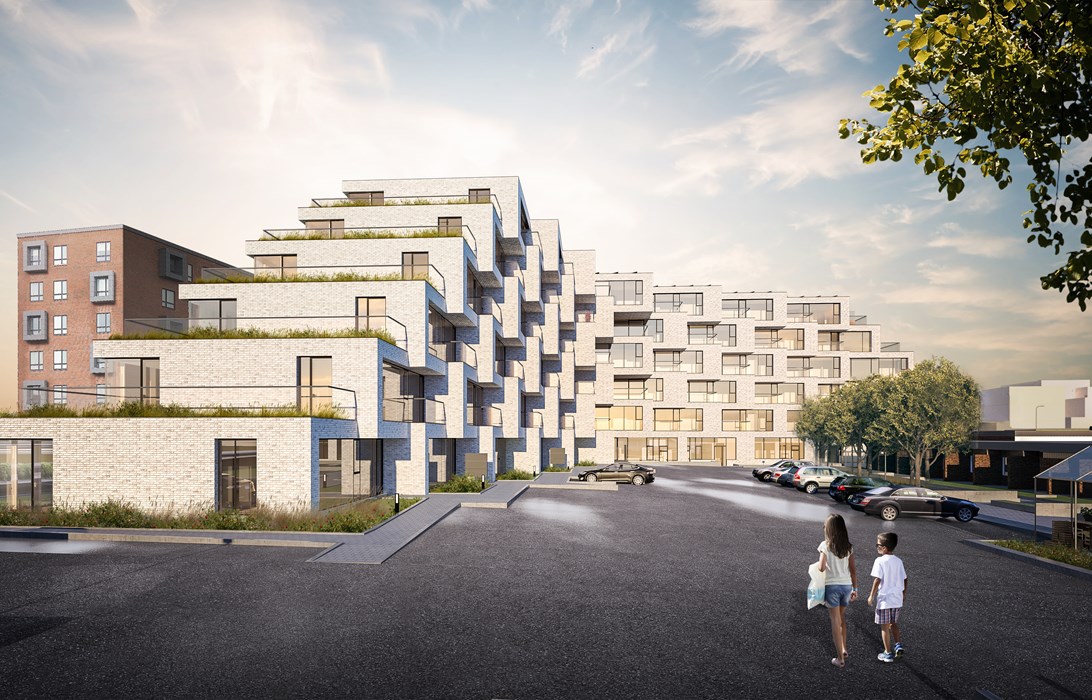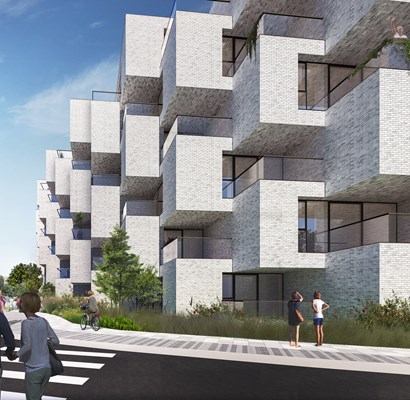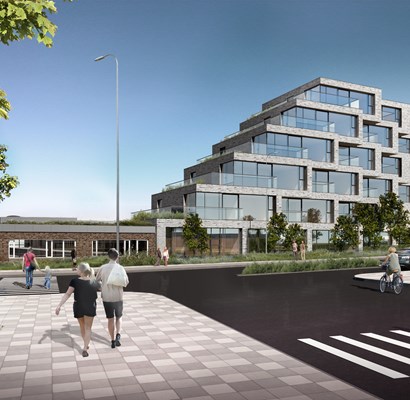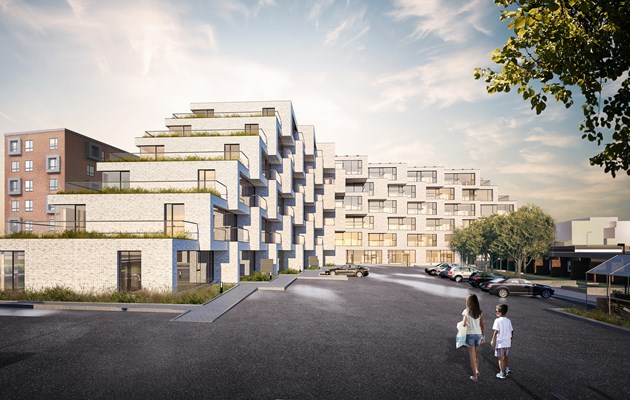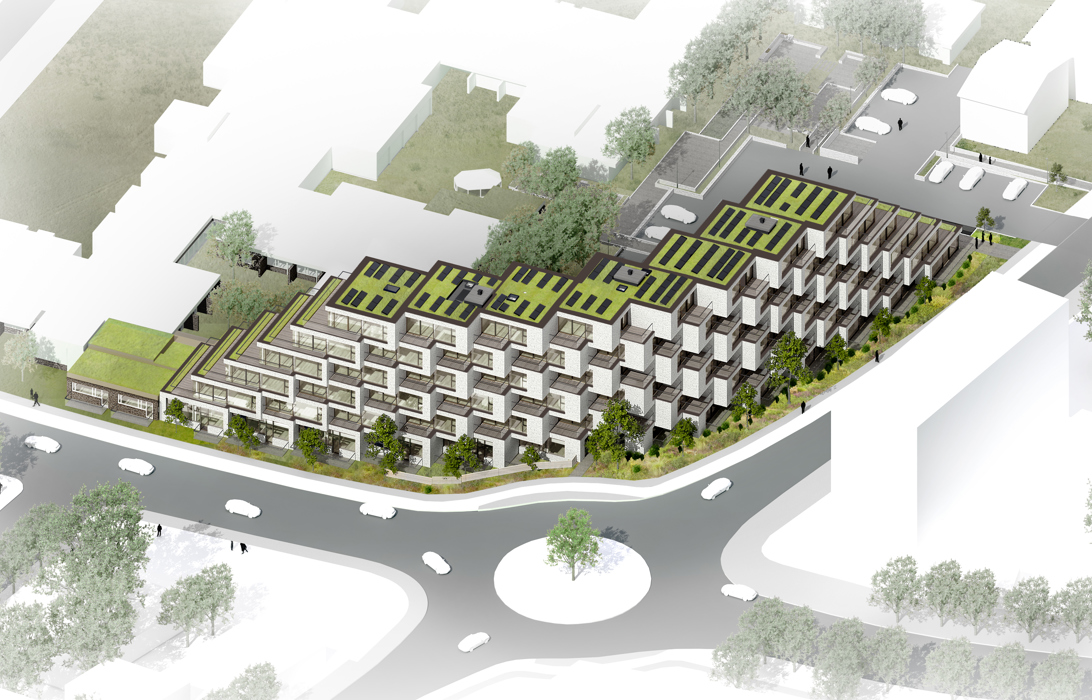Unique residential property in Billund
Kastaniehjørnet is designed on the basis of the Billund City Vision. The building combines several housing types, enabling communities to arise across generations and family structures.
Architecture of high quality
Kastaniehjørnet was built as part of the densification strategy in Billund City Vision, which aims for architecture and urban spaces of high quality and an attractive city centre with space for homes, urban life and business.
The building is designed by Bjarke Ingels Group, with 5,700 m² on six floors in the heart of Billund.
Focus on sustainability
Kastaniehjørnet meets high standards for insulation, technical installations and materials of good quality that can be recycled – such as the wooden floors.
The building has solar panels and charging stations for electric cars.
A special sedum compound has been planted on the roofs, to attract more insects and increase biodiversity.
Project parties
Kastaniehjørnet is a collaboration between KIRKBI A/S, Billund Housing Association and Billund Municipality and has a mix of rental flats, council flats and assisted living units.
KIRKBI A/S was the delegated client for the project. This means that KIRKBI undertook construction, after which the council flats and assisted living units were handed over to Billund Housing Association and Billund Municipality, respectively.
The building is designed by Bjarke Ingels Group. JORTON A/S was the turnkey contractor for the project, with Rambøll as consulting engineers.

